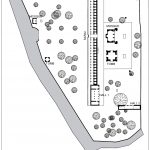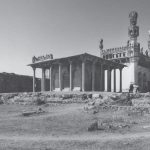Location
The site is located to the North-East of the Golconda Fort in the Shaikpet neighbourhood of Hyderabad. It can be accessed through an internal road leading from the Shaikpet Dargah towards Shaikpet Cheruvu.
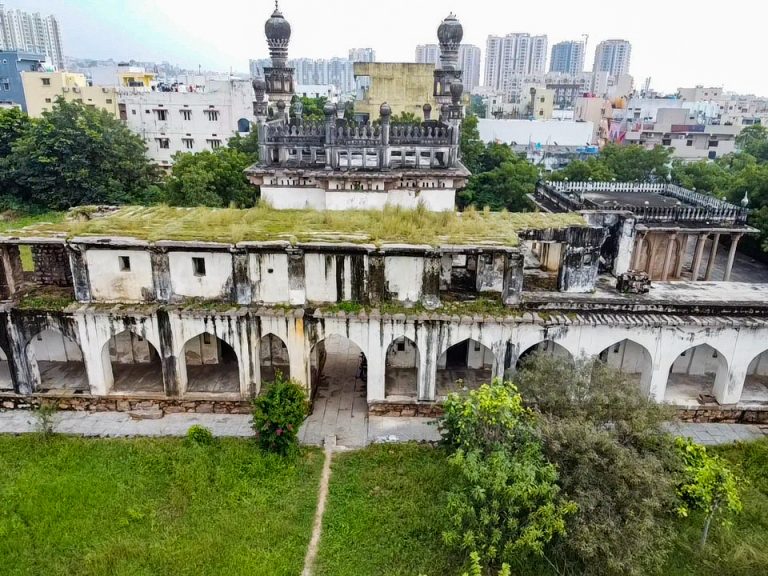
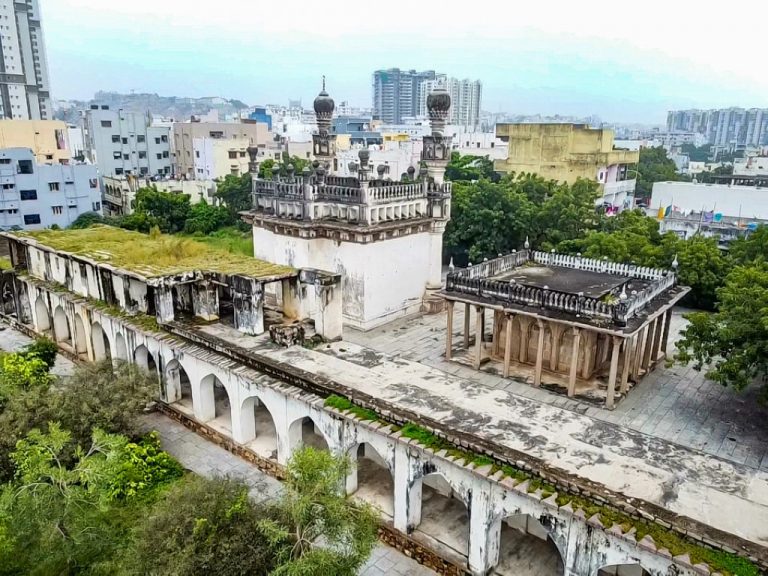
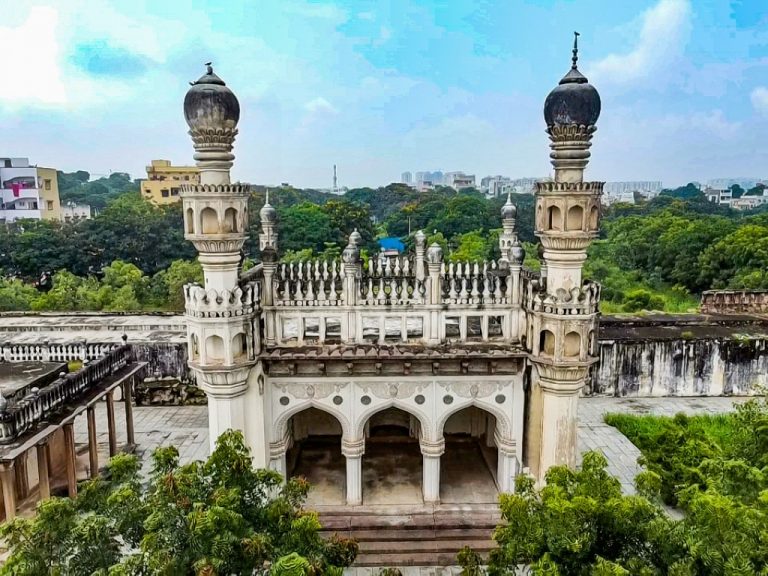
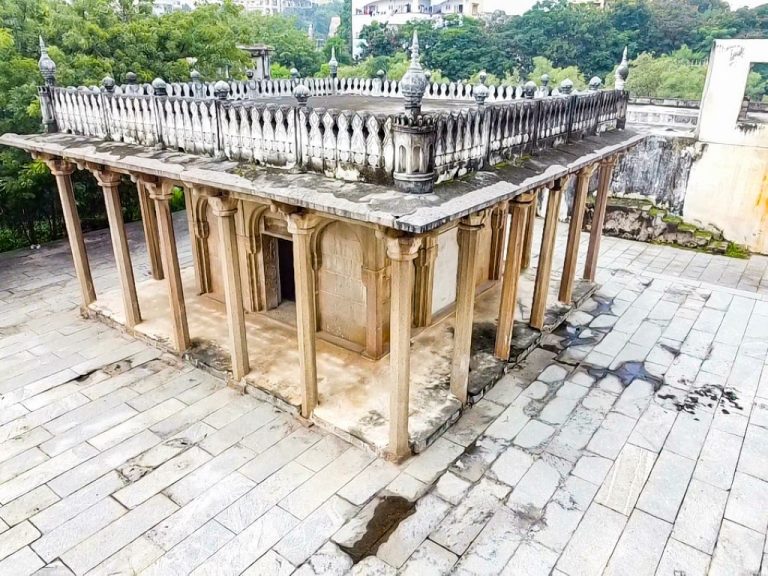
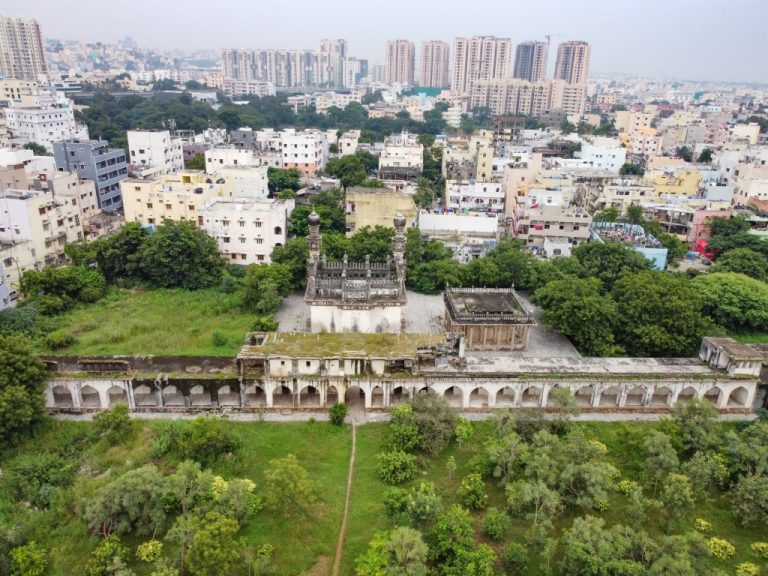
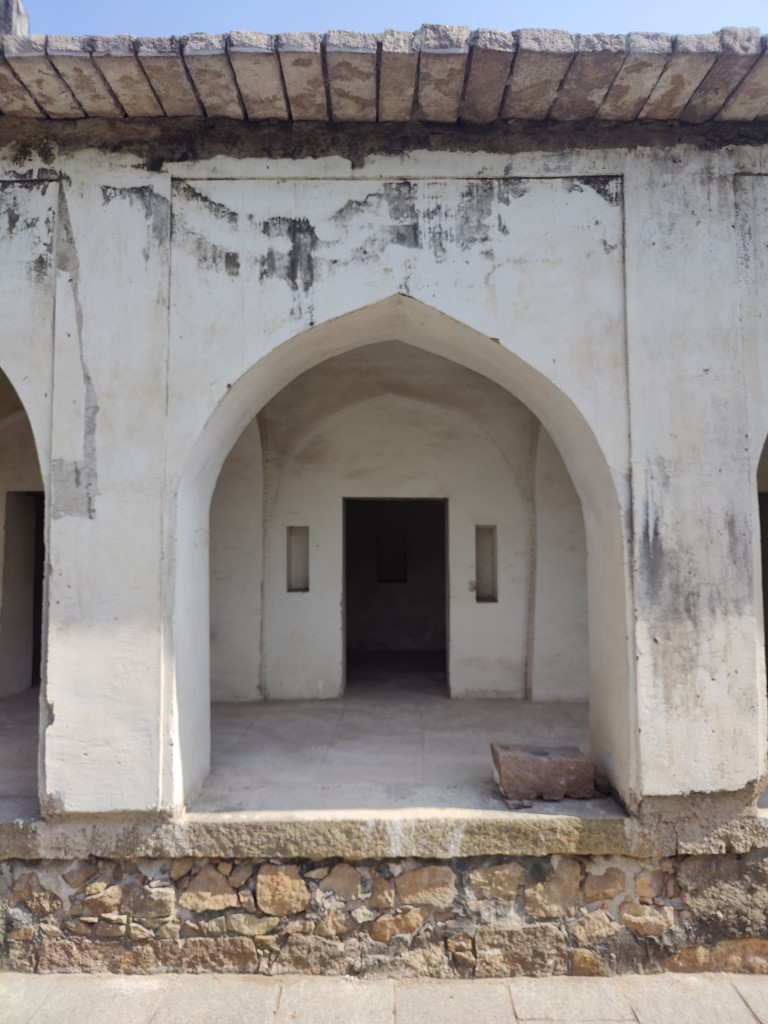
Description
Built in the reign of Abdullah Qutb Shah, the historic complex consists of a sarai, a mosque and a tomb with a smaller mosque and tomb on the western periphery, enclosed by a modern boundary wall.
The Sarai consists of 30 rooms in a row on the ground floor, accessed through an arched corridor and remnants of a semi-open structure on the first floor, constructed in random rubble masonry with plastered surfaces and remnants of ornamental details visible on the first floor. The structure also includes a hall with 5 bays and there is a smaller structure to the west of the Sarai structure, said to have originally served as camel and horse stables.
The primary façade of the mosque has 3 arched bays, constructed in random rubble masonry with plastered surfaces and ornamental medallions containing inscriptions and floral details above the arches. The horizontal stone chajja on the terrace level is supported by stone brackets, with carved plaster details in between the brackets. The parapet of the terrace is enclosed by a wall with rectangular openings with smaller minarets in between the merlons. The elevation is flanked by two tall minarets with projections at 2 levels, topped with domes, typical of the Qutb Shahi architecture.
The tomb adjacent to the mosque has been constructed in ashlar dressed granite masonry, surrounded by a corridor enclosed by granite columns. Each elevation of the tomb has three arched bays, with an entrance on the West side and rectangular panels with inscriptions above the central arches. The horizontal stone chajja on the terrace level is supported by stone brackets and capitals about the columns. The shallow domed terrace is enclosed by a parapet wall with merlons and small minarets.
Existing Condition
A major conservation project was carried out by the Department of Heritage and the Roads and Buildings Department in 2011-12, and maintenance of the buildings and open space is carried out by the Department of Heritage.
However, original details and materials have been lost in various parts of the complex and extensive moisture damage and vegetation growth is seen. The tomb within the complex exhibits structural cracks and signs of settlement, which requires urgent conservation works.
Archive
Contributors
NIUM

