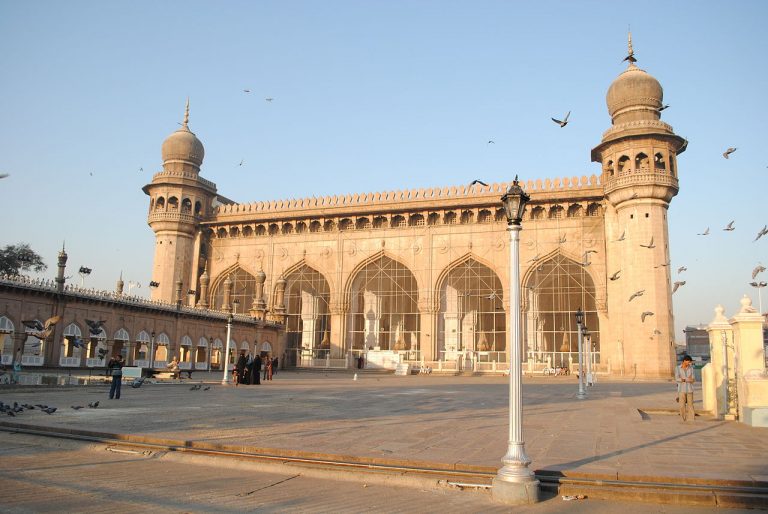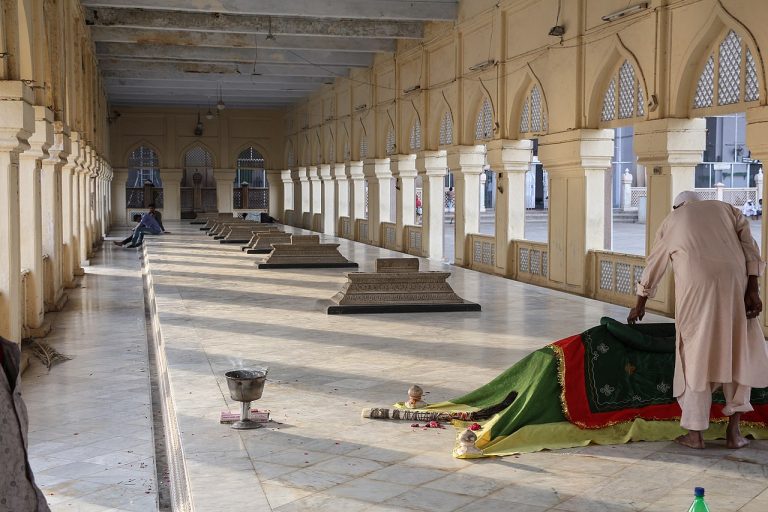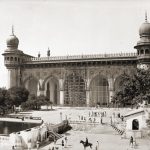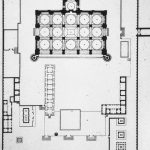Location
The Makkah Masjid is located to the south west of the Charminar.


Description
Begun by Muhammad Qutb Shah in 1617 on this site southwest of Char Minar, it was completed by Emperor Awrangzib eight decades later in 1693. An engraved Persian tablet marks the date. The Mosque’s prayer hall is a 225 by 180 foot prayer hall which has a 75-foot high ceiling. The hall is three bays deep and five rows wide, by boasting five large, airy and pointed arches which pierce its facade. The interior bays are capped with domes, except for the bay in front of the prayer niche, (mihrab) that bears a pointed vault. Minarets with arcaded balconies buttress the sides of the façade. Constructed entirely of dressed stone rather than rubble and plaster, the mosque was completed when Aurangzeb added domes to the minarets and a gateway. The vast courtyard, sahn, contains a cistern, where there were remains of a hammam, bath. After his death in 1803, Nizam Ali Khan, the then-Nizam, was buried at the south end of the mosque. This burial process continued as a tradition for more than a hundred years by his successors until 1911, when Mahbub Ali Khan was buried. Then the tradition stopped. In 1914 the government roofed the graves which changed this corner of the mosque into an arched vault, at the same time destroying the previous view.
Existing Condition
The mosque is in constant use and is being repaired by the State Government.
Archive
References
Syed Ali Asghar Bilgrami, Landmarks of the Deccan, (Hyderabad: Government Central Press, 1927)
- Omar Khalidi, Guide to the Architecture of Hyderabad
Contributors
NIUM


