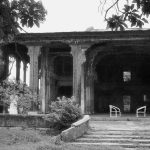Location
The pavilion is located in Karwan, in a primarily residential neighbourhood, close to the Old City of Hyderabad and can be accessed through a narrow vehicular road, which leads south from the Kabaddi stadium crossroads.
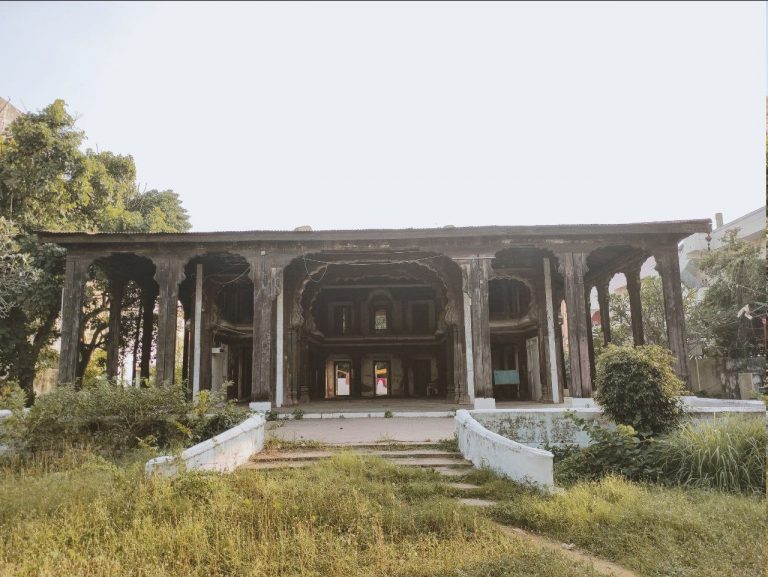
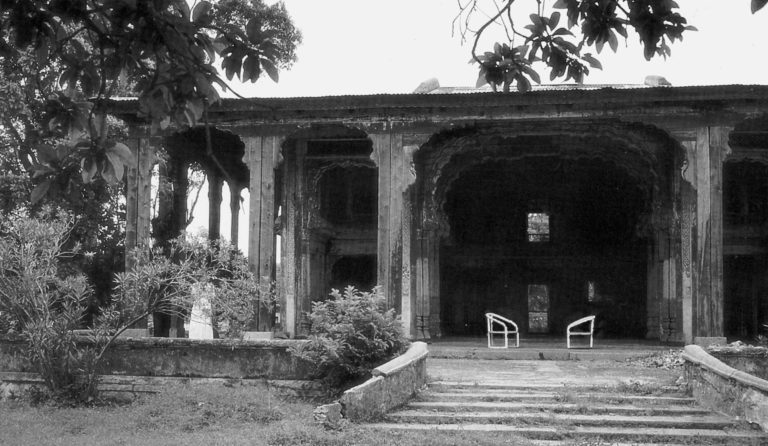
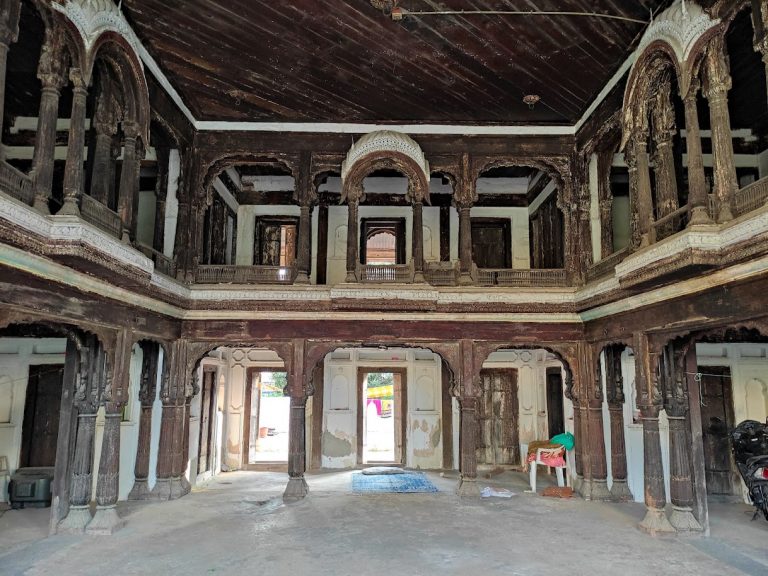
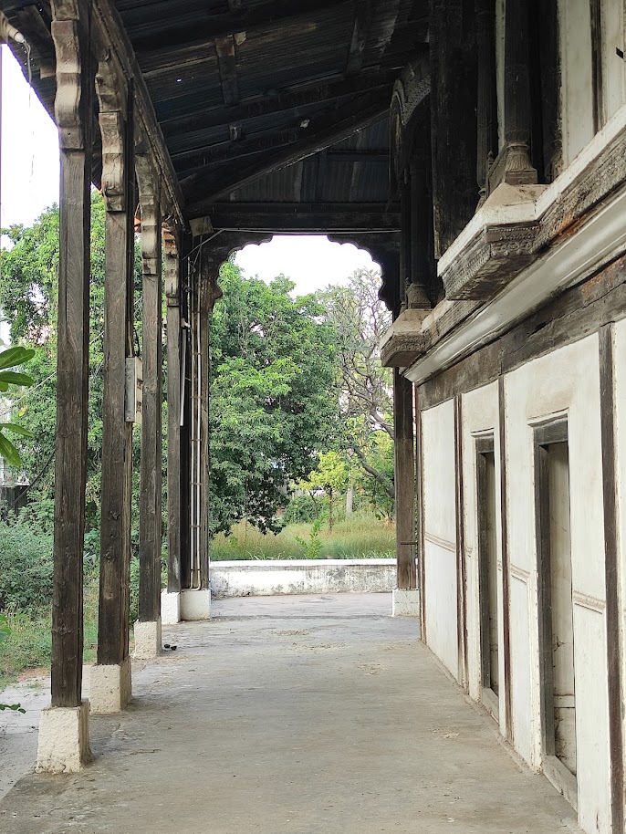
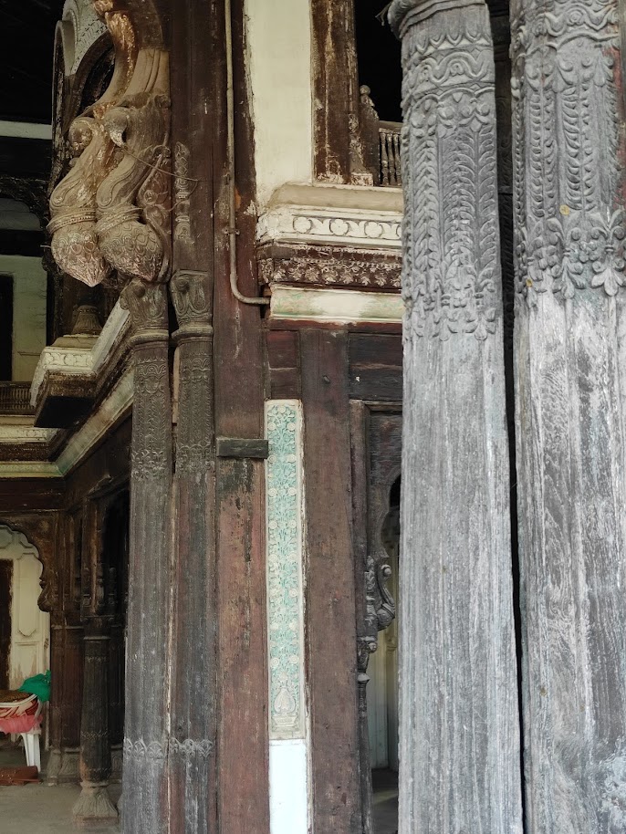
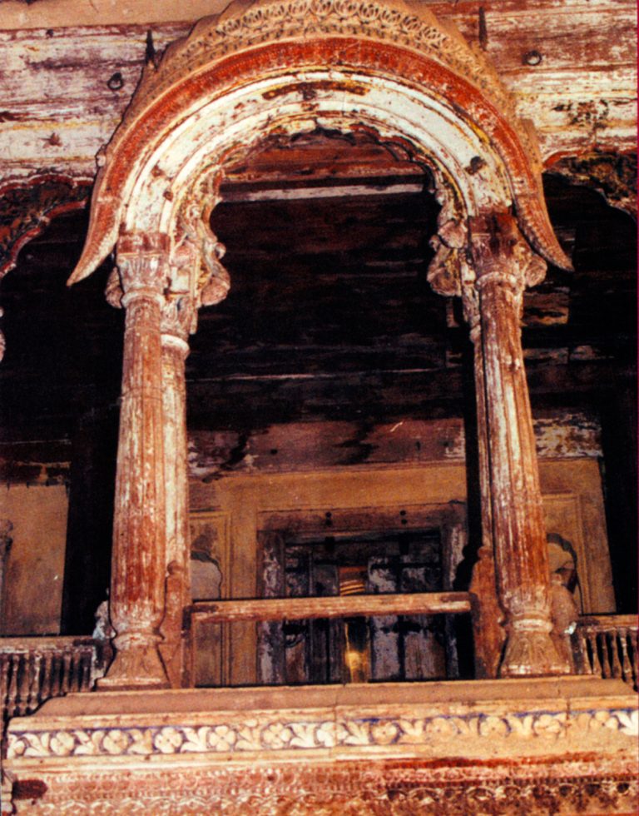
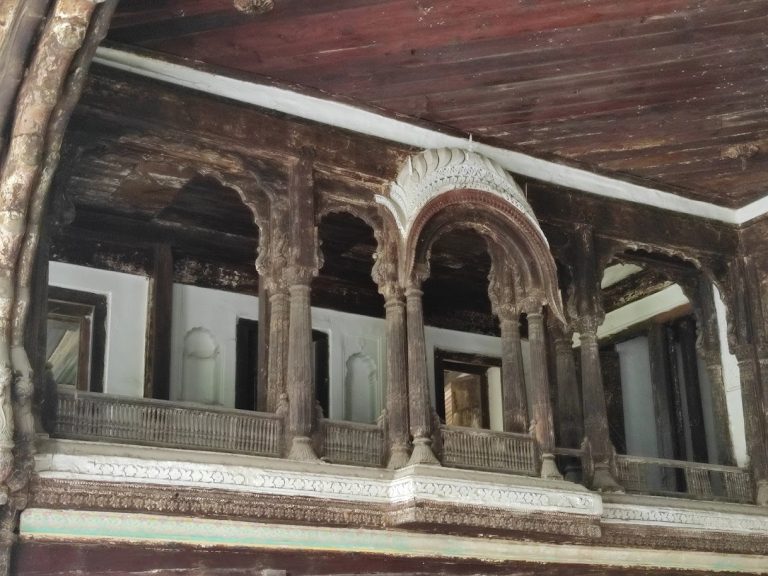
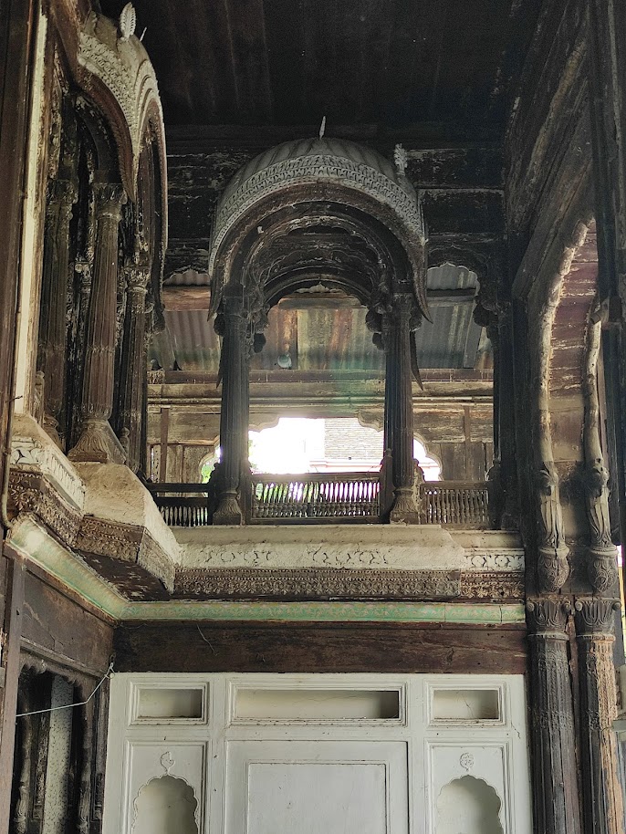
Description
The pavilion, estimated to have been built around 1800, drew inspiration from Tipu Sultan’s Summer Palace in Bangalore for its design. It is currently situated within a walled boundary and includes a square well, a stepwell, and a small residential structure for the caretakers. The wooden pavilion is built in a typical Rajasthan and Gujarat style, with decorative wooden carvings on the façade and interiors. It sits on a stone platform and consists of five bays with a large central opening and two narrow openings on either side. The outer colonnade encloses a double-height corridor around the internal structure, built with tall fluted wooden columns and cusped arches that support wooden beams and the current metal sheet roof.
The internal structure has wooden structural elements and plaster walls. The first floor is enclosed by a low wooden railing and jharokhas, and wooden ceilings. The entire structure is densely carved with ornamental features and remnants of the original paintings, including floral details and carvings of birds and other motifs.
The pavilion was owned by the Vaishya mercantile family, the Bhagwandas family from Modhera, Gujarat, of which Haridas Bhagwandas had migrated to Hyderabad with the first Nizam in 1729. His ancestor, Raja Bhagwandas, started a jewelry business that continues today with Satish Shah, an eminent gemologist and a government-certified valuer of gems.
Two other prominent palaces predominantly built with wood were the Lakkad Kot of the Salar Jung and the Malwala Palace, which no longer exist.
Existing Condition
It is said that the original palace was spread over multiple acres, with separate spaces for zenana and mardana, but only the single wooden pavilion exists today. The existing wooden pavilion is cleaned and treated with linseed oil annually by the owners and caretakers, but damage to some of the wooden elements and loss of original paintings is visible.
Archive
References
Khalidi, Omar. “Business Rajas: The Gujaratis, Gosains, and the Marwaris of Hyderabad,” Deccan Studies 4, 1 (January–June 2006), pp. 49–79;
Deccan Chronicle, “Beauty in Wood,” (10 December 1994), p. 17.
K. Venkateshwarlu, “Memories of a Garden Palace,” The Hindu 12 November 2003, posted on http://www.hindu.com/mp/2003/11/12/stories/2003111200120300.html.
https://www.youtube.com/watch?v=3eGXReSYcJc&ab_channel=goshreegems
https://www.youtube.com/watch?v=lh3AmPiqQzI&ab_channel=goshreegems
Raj Varma, Anand. Dastaan-e-Hyderabad, Volume 1.
Khalidi, Omar. A Guide to Architecture in Hyderabad, Deccan, India
Contributors
NIUM

